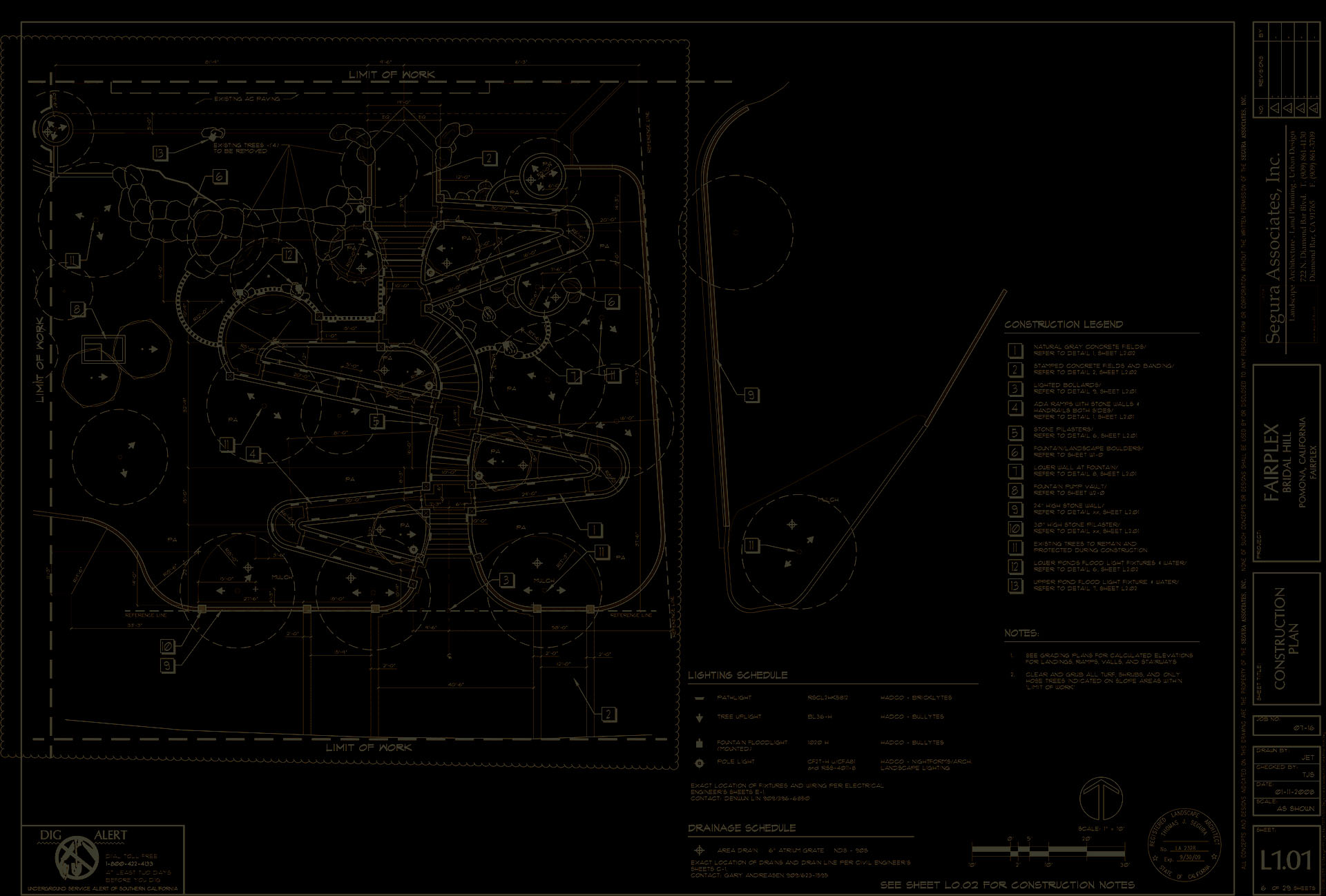Segura Associates, Inc. as project Landscape Architects provided complete design services, from Conceptual, Schematic and Design Development on through Final Construction Documents and site observation. The design program was carefully coordinated with the Project Architect, as well as school district representatives to assure that the new school addition was compatible with the existing campus program and exemplified a safe, efficient and enjoyable environment. The new program included:
- New Entry and Frontage Landscape Program
- New Internal Student ‘Mall’
- Site Amenities: Seat Walls, Trellises, & Tree Grates
- Open Turf-Practice Fields











